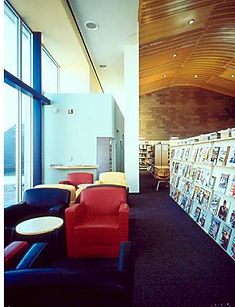Valdez Perry Library
Denver, Colorado
The project brief was to design a new 4,000 sq. ft. 35,000 volume branch library on a vacant site in an older distressed urban neighborhood. Required program beyond the open stacks included study and reading spaces, computer stations, and a large children’s area.
The library was built to serve the Globeville, Elyria, and Swansea neighborhoods of north-central Denver. Isolated from the rest of the city by two major highways and industrial uses, these neighborhoods have historically been the first stop for many emigrants to the Denver area. This tradition has continued now transitioning from Central and Eastern Europeans to predominantly Hispanic families found here today.
The scale of the structure and its physical and conceptual civic nature within the neighborhood were an important focus throughout the design process. Care was taken in the building massing and scale to not conflict with the 2 story brick and frame houses of the neighborhood. Siting of the building was critical. Setbacks reflect the residential scale with defined yards. Parking is set farthest away at the south end of the site to minimize its impact.
The design concept evolved from the simple plan and central reading room space that typified the Carnage Libraries of the 19th and early 20th century. Many of these structures have weathered time and in many cases, successfully evolved into other uses while as a building, remaining an important element in the community context. Like the archetypal Carnegie Library, this building is entered perpendicular to the long center axis and organized so that all support program activities are placed around the perimeter of the space. Adjacent to the space is an east facing courtyard. The wall between the courtyard and the reading room is a tall glass window wall with large sliding panels for ventilation and access to this outdoor amenity. This space is flexible and was designed to be enclosed in the future as added program within the building is required.
The design process engaged the neighborhood throughout the process. Presentations in multiple languages were given to assure that all members of the community had the opportunity to be involved. This resulted in a simple and appropriate structure.
Circulation volume is one of the highest in the branch system. The building has attained real value in the community. While one may not directly attribute this to the quality of the architecture, the process on engagement and communication and community involvement contributed to the overall success of the project.
The materials used are restrained and simple. On the exterior, load bearing gray ground-faced concrete masonry, clear aluminum window systems with clear low E coated glass, and a galvalume roof, gutters and metal trim were used. The masonry and aluminum continue into the interior and are complimented by maple veneer ceiling panels, furniture, and red slate floors. All major furniture pieces were specifically designed for the building.




Daylight and access to natural light was a major design determinent. Clerestories, corner windows and the tall glass window wall reinforce the feeling of an open pavilion. The quality of light, tall ceilinged space and warm materials reflecting the light all enhance the user experience.




The Reading Room with perforated wood paneled ceiling